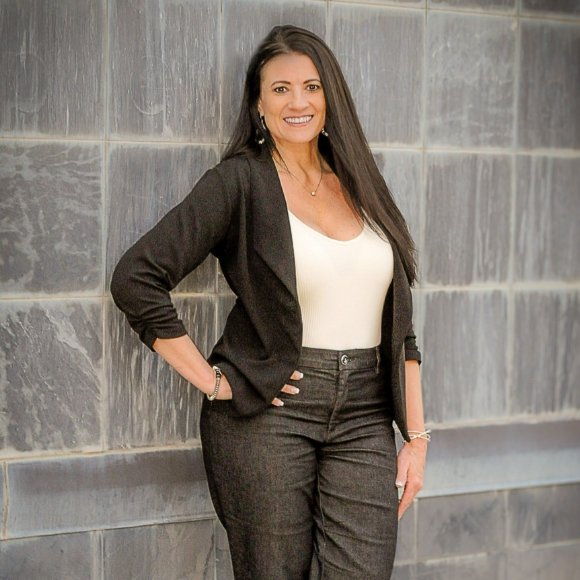Bought with Kelley Hughes • Better Homes and Gardens Real
$284,980
$284,980
For more information regarding the value of a property, please contact us for a free consultation.
3108 SW Muirfield CT Topeka, KS 66614
2 Beds
2 Baths
1,982 SqFt
Key Details
Sold Price $284,980
Property Type Single Family Home
Sub Type Single House
Listing Status Sold
Purchase Type For Sale
Square Footage 1,982 sqft
Price per Sqft $143
Subdivision Wanamaker Woods
MLS Listing ID 241013
Sold Date 09/19/25
Style Ranch
Bedrooms 2
Full Baths 2
Abv Grd Liv Area 1,982
Year Built 1987
Annual Tax Amount $4,528
Property Sub-Type Single House
Source sunflower
Property Description
WR Schools, Orig owners, in this well-cared-for 2-bedroom, 2-bath ranch blends comfort, function, and flexibility. A newer roof adds peace of mind, while the kitchen features beautiful wood cabinets w/pantry for ample storage. The spacious primary en suite offers a private retreat, complemented by a formal dining room that can easily serve as an office or flex space. A bonus garden room provides endless options—whether as a craft room, or even a daytime doggie room. The unfinished basement w/9' walls, already plumbed for a third bath, workshop area, offers excellent potential for expansion. Outdoors, a deck overlooks the privacy-fenced yard, perfect for relaxing or entertaining. An oversized garage adds convenience with space for vehicles, hobbies, or extra storage. Nestled at the end of a private cul-de-sac, this home offers both practicality and charm, with plenty of room to grow and make it your own.
Location
State KS
County Shawnee County
Direction From 29th & Wanamaker, South to Wanamaker Dr., East, follow curve to Murifield Ct., left to home towards end of cul-de-sac.
Rooms
Basement Sump Pump, Concrete, Partial, Unfinished
Interior
Interior Features Carpet, Coffered Ceiling(s)
Heating Natural Gas
Cooling Central Air, Attic Fan, 14 =/+ Seer
Flooring Vinyl
Fireplace No
Appliance Electric Range, Dishwasher, Refrigerator, Disposal, Auto Garage Opener(s), Garage Opener Control(s), Cable TV Available
Laundry Main Level, Separate Room
Exterior
Parking Features Attached
Garage Spaces 2.0
Fence Wood
Building
Lot Description Sprinklers In Front, Cul-De-Sac
Faces From 29th & Wanamaker, South to Wanamaker Dr., East, follow curve to Murifield Ct., left to home towards end of cul-de-sac.
Sewer Public Sewer
Architectural Style Ranch
Structure Type Frame
Schools
Elementary Schools Farley Elementary School/Usd 437
Middle Schools Washburn Rural North Middle School/Usd 437
High Schools Washburn Rural High School/Usd 437
Others
Tax ID R60537
Read Less
Want to know what your home might be worth? Contact us for a FREE valuation!

Our team is ready to help you sell your home for the highest possible price ASAP






