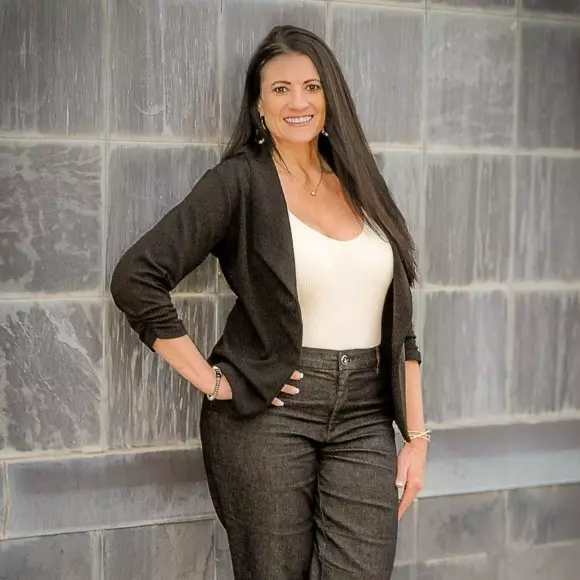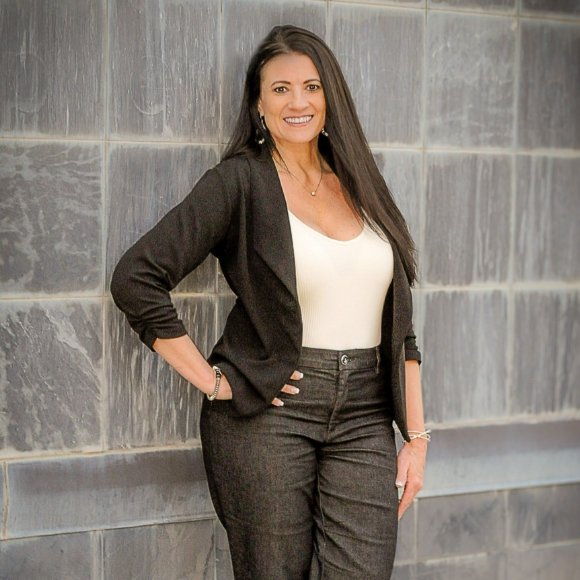Bought with JessicaL Schenkel • Better Homes and Gardens Real
$435,000
$435,000
For more information regarding the value of a property, please contact us for a free consultation.
2824 SW MacVicar AVE Topeka, KS 66611
4 Beds
4 Baths
3,962 SqFt
Key Details
Sold Price $435,000
Property Type Single Family Home
Sub Type Single House
Listing Status Sold
Purchase Type For Sale
Square Footage 3,962 sqft
Price per Sqft $109
Subdivision Knollwood
MLS Listing ID 239391
Sold Date 09/19/25
Style Ranch
Bedrooms 4
Full Baths 3
Half Baths 1
Abv Grd Liv Area 2,062
Year Built 1966
Annual Tax Amount $7,426
Lot Dimensions 115x175
Property Sub-Type Single House
Source sunflower
Property Description
Come home to peace and tranquility! This unique home is an architectural gem with Stone walls inside & outside, nestled in a secluded setting. Step through the Iron Gates into a covered entry way surrounded by beautiful landscaping with a private Patio retreat! Soaring ceilings, Stained Glass windows, beautiful woodwork, gorgeous Terrra Cotta Tile & Hardwood flooring. Every room has windows that look into the peaceful retreat surrounding this home. The Fireplace in the LR is a work of art with Marble facing! Great place to entertain or relax on those cool evenings. Kitchen offers a Gas Cooktop, Copper Rangehood, Wall Oven, Pantry & built in Refrigerator. Main BR/BA offers two dressing areas. Rec Room in the lower level along w/3BR & 2 full baths. Amenities too numerous to list! This is truly a "one of a kind" property. Enjoy country lifestyle in an urban setting! This home has a warm, open floor plan that you will love living and entertaining in!
Location
State KS
County Shawnee County
Direction SW 29th to MacVicar, North to address
Rooms
Basement Concrete, Full, Partially Finished, Walk-Out Access
Interior
Interior Features Wet Bar, Carpet, High Ceilings, Vaulted Ceiling(s)
Heating More than One, Natural Gas, Heat Pump, Ceiling
Cooling Central Air
Flooring Hardwood, Ceramic Tile
Fireplaces Type Two, Gas Starter, Recreation Room, Living Room
Fireplace Yes
Appliance Gas Cooktop, Range Hood, Wall Oven, Microwave, Dishwasher, Refrigerator, Disposal, Fire Alarm, Auto Garage Opener(s), Garage Opener Control(s)
Laundry Main Level, Separate Room
Exterior
Parking Features Attached
Garage Spaces 2.0
Fence Partial
Roof Type Architectural Style,Other
Building
Lot Description Sprinklers In Front
Faces SW 29th to MacVicar, North to address
Sewer Public Sewer
Architectural Style Ranch
Schools
Elementary Schools Jardine Elementary School/Usd 501
Middle Schools Jardine Middle School/Usd 501
High Schools Topeka High School/Usd 501
Others
Tax ID R47873
Read Less
Want to know what your home might be worth? Contact us for a FREE valuation!

Our team is ready to help you sell your home for the highest possible price ASAP






