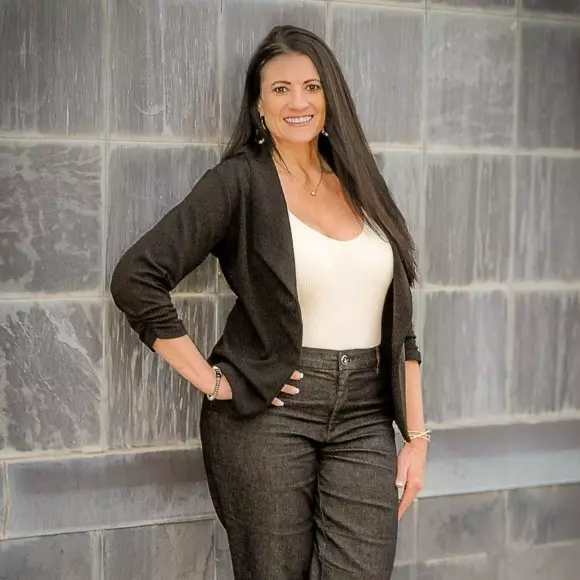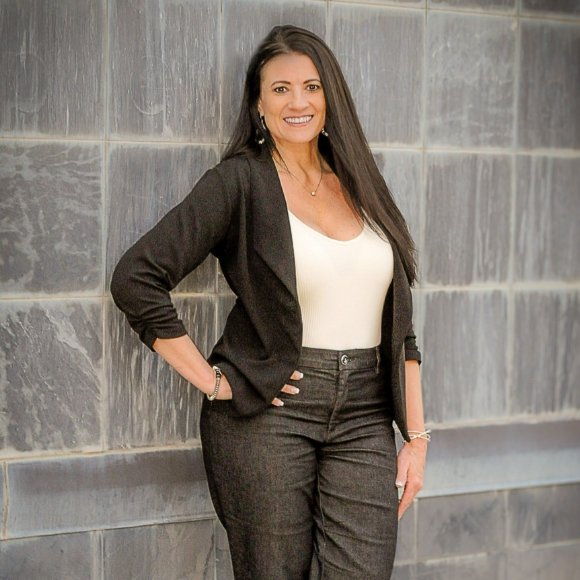Bought with Jerry Cares • TopCity Realty, LLC
$170,000
$170,000
For more information regarding the value of a property, please contact us for a free consultation.
1184 SW Wayne AVE Topeka, KS 66604
3 Beds
2 Baths
1,260 SqFt
Key Details
Sold Price $170,000
Property Type Single Family Home
Sub Type Single House
Listing Status Sold
Purchase Type For Sale
Square Footage 1,260 sqft
Price per Sqft $134
Subdivision Washburn Place
MLS Listing ID 240450
Sold Date 09/15/25
Bedrooms 3
Full Baths 2
Abv Grd Liv Area 1,260
Year Built 1937
Annual Tax Amount $2,349
Lot Dimensions 127 x 75
Property Sub-Type Single House
Source sunflower
Property Description
WOW! 3 BR, 2 BA with unbelievable amenities in this impressive move-in condition SW Topeka home with a garage & carport shed with lots of off-street parking in a friendly and quiet neighborhood! The covered porch welcomes you home. Host holiday & large family gatherings as you wine & dine in the spacious, light & bright LR/DR! The modern gourmet Chef's kitchen has plenty of cabinets & countertop space. BBQ & entertain family & friends on the deck or spread out into the patio gazebo as you watch the kids & pets play in the large, fenced backyard with a garden of tomatoes, peppers, rhubarb, & multiple storage sheds for all your toys & lawn, & garden tools. This home is also ramp accessible, main floor bedroom, full bath & 1st first-floor laundry. Features also include vinyl siding, a jet tub, & a heated driveway & sidewalks, so no shoveling in the cold Kansas winters. The well-maintained, comfortable home features essential upgrades, including a newer furnace, a new sewer line, thermal-pane windows, metal beam support, replacement of cast-iron waste piping, a water supply line, and electrical upgrades, as well as a roof installed by the previous owner. Recent home improvements include ceiling fan light fixtures, & pull-down screens, stylish paint, storage shed, tankless water heater, water line, deck cover, & generator powering system. The 1.5-story home is conveniently located in the heart of Topeka, close to shopping, schools, hospitals, restaurants, & recreational facilities. Come on out to enjoy the good life & tour this SW Topeka home that shows great! This is not a Drive-by. You must see the inside. Call today to schedule a private showing on your behalf. Bring offers, as it will sell quickly. 1 hour notice required. No showings until after 1 pm. Night shift worker. Kitchen appliances are included with an acceptable offer.
Location
State KS
County Shawnee County
Direction SW Huntoon to Wayne Ave, N to address.
Rooms
Other Rooms Gazebo, Shed(s)
Basement Stone/Rock, Crawl Space, Partial, Unfinished
Interior
Interior Features Sheetrock, 8' Ceiling, Handicap Features
Heating Natural Gas, 90 + Efficiency
Cooling Central Air
Flooring Hardwood, Vinyl, Ceramic Tile
Fireplace No
Appliance Gas Range, Range Hood, Microwave, Dishwasher, Refrigerator, Disposal, Fire Alarm, Auto Garage Opener(s), Whirlpool Tub, Cable TV Available
Laundry Main Level, Separate Room
Exterior
Exterior Feature Thermal Pane Windows
Parking Features Detached, Carport, Extra Parking
Garage Spaces 1.0
Fence Chain Link, Partial
Roof Type Composition
Building
Lot Description Sidewalk
Faces SW Huntoon to Wayne Ave, N to address.
Sewer Public Sewer
Structure Type Frame,Vinyl Siding
Schools
Elementary Schools Randolph Elementary School/Usd 501
Middle Schools Landon Middle School/Usd 501
High Schools Topeka High School/Usd 501
Others
Tax ID R12215
Read Less
Want to know what your home might be worth? Contact us for a FREE valuation!

Our team is ready to help you sell your home for the highest possible price ASAP






