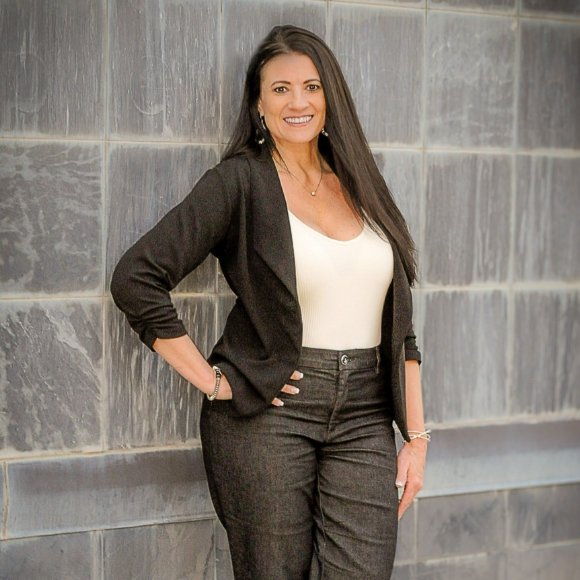Bought with House Non Member • SUNFLOWER ASSOCIATION OF REALT
$399,000
$399,000
For more information regarding the value of a property, please contact us for a free consultation.
11697 54th St Perry, KS 66073
6 Beds
4 Baths
3,930 SqFt
Key Details
Sold Price $399,000
Property Type Single Family Home
Sub Type Single House
Listing Status Sold
Purchase Type For Sale
Square Footage 3,930 sqft
Price per Sqft $101
Subdivision Perry
MLS Listing ID 239866
Sold Date 09/02/25
Style Ranch
Bedrooms 6
Full Baths 4
Abv Grd Liv Area 2,130
Year Built 1997
Annual Tax Amount $4,396
Property Sub-Type Single House
Source sunflower
Property Description
Country Living at Its Best – Room for Kids, Dogs & Horses! Welcome to this turn-key 6-bedroom, 4-bathroom home on 20± acres, offering the perfect blend of space, comfort, and functionality. An additional, hard-to-find adjacent 20 acres is also available for purchase, providing even more opportunity for expansion or recreation. This thoughtfully designed home features a spacious dining area ideal for gatherings, a huge pantry, and a second kitchen downstairs—perfect for entertaining or storing home-canned goods. Two versatile outbuildings make this property ideal for livestock, hobbies, or a small farm operation. Enjoy the peace of rural living with the convenience of rural water and a layout that supports a wide range of country lifestyles. All measurements are approximate and should be verified by the buyer.
Location
State KS
County Jefferson County
Direction From 59 Hwy to 62nd St; West to Marion Road; South to property
Rooms
Other Rooms Outbuilding
Basement Concrete, Full, Partially Finished, Walk-Out Access, Daylight
Interior
Interior Features Carpet
Heating Propane
Cooling Central Air
Flooring Vinyl
Fireplaces Type Two, Wood Burning
Fireplace Yes
Laundry Main Level
Exterior
Parking Features Attached
Garage Spaces 2.0
Fence Fenced
Roof Type Composition
Building
Faces From 59 Hwy to 62nd St; West to Marion Road; South to property
Sewer Rural Water
Architectural Style Ranch
Structure Type Frame
Schools
Elementary Schools Perry-Lecompton Elementary School/Usd 343
Middle Schools Perry-Lecompton Middle School/Usd 343
High Schools Perry-Lecompton High School/Usd 343
Others
Tax ID R10685
Read Less
Want to know what your home might be worth? Contact us for a FREE valuation!

Our team is ready to help you sell your home for the highest possible price ASAP






