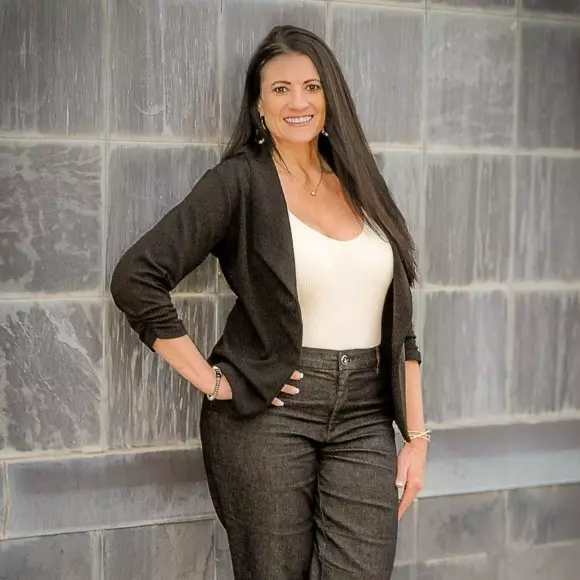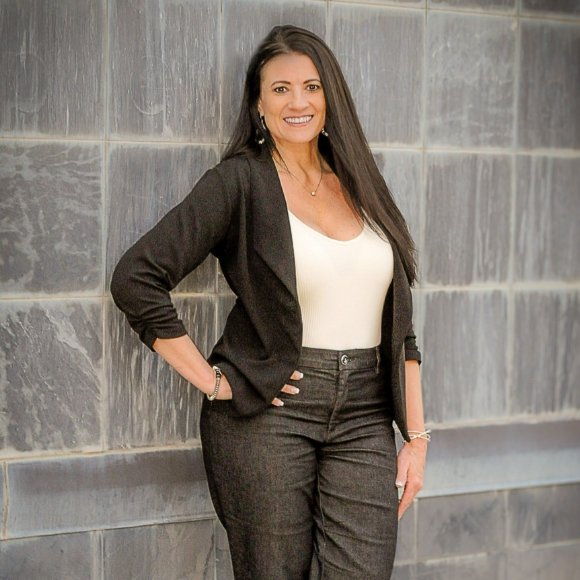Bought with George Warren • Coldwell Banker American Home
$369,900
$369,900
For more information regarding the value of a property, please contact us for a free consultation.
4428 SW Brandywine LN Topeka, KS 66610
3 Beds
3 Baths
2,161 SqFt
Key Details
Sold Price $369,900
Property Type Single Family Home
Sub Type Single House
Listing Status Sold
Purchase Type For Sale
Square Footage 2,161 sqft
Price per Sqft $171
Subdivision Wanamaker Meadows
MLS Listing ID 239668
Sold Date 07/15/25
Style Split Level
Bedrooms 3
Full Baths 2
Half Baths 1
HOA Fees $180
Abv Grd Liv Area 1,394
Year Built 2019
Annual Tax Amount $7,708
Lot Dimensions 132 x 82 x 156
Property Sub-Type Single House
Source sunflower
Property Description
Beautiful zero entry contemporary home in Washburn Rural School district. Has 3 roomy bedrooms, 2 1/2 Baths, huge formal living room with fireplace. Open concept kitchen/dining complete with solid surface counter tops. Custom cabinets and center island breakfast bar, nice walk in pantry. Gorgeous primary suite with private bathroom and walk in closet. A large separate laundry room with sink. Lower level includes a spacious family room, 2 nice size bedrooms and full bathroom. Home sits in a small circle drive and low traffic area. Schedule your showing today!
Location
State KS
County Shawnee County
Direction SW Wanamaker to SW 44th St, W to Brandywine Ln.
Rooms
Basement Concrete, Full, Partially Finished, Daylight
Interior
Interior Features High Ceilings, Vaulted Ceiling(s)
Heating Electric
Cooling Central Air
Flooring Laminate
Fireplaces Type One, Living Room
Fireplace Yes
Appliance Electric Range, Dishwasher, Disposal, Auto Garage Opener(s), Garage Opener Control(s)
Laundry Main Level, Separate Room
Exterior
Parking Features Attached
Garage Spaces 2.0
Roof Type Composition
Building
Lot Description Cul-De-Sac
Faces SW Wanamaker to SW 44th St, W to Brandywine Ln.
Sewer Public Sewer
Architectural Style Split Level
Schools
Elementary Schools Jay Shideler Elementary School/Usd 437
Middle Schools Washburn Rural Middle School/Usd 437
High Schools Washburn Rural High School/Usd 437
Others
HOA Fee Include Common Area Maintenance
Tax ID R321892
Read Less
Want to know what your home might be worth? Contact us for a FREE valuation!

Our team is ready to help you sell your home for the highest possible price ASAP






