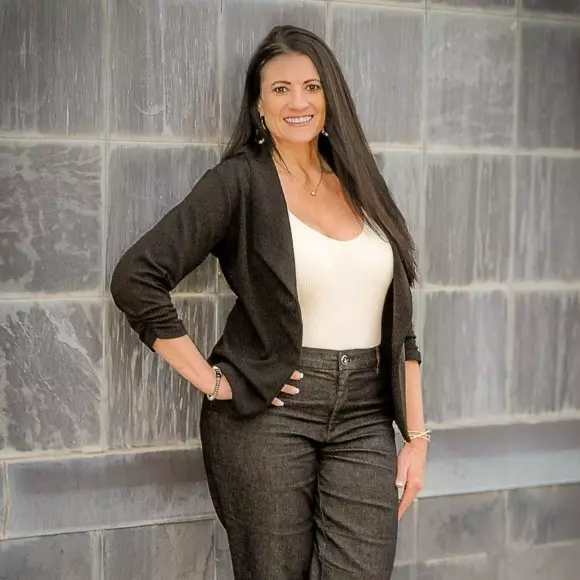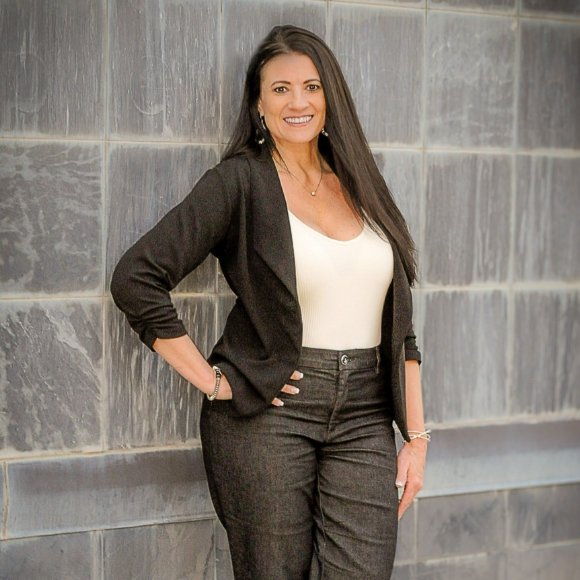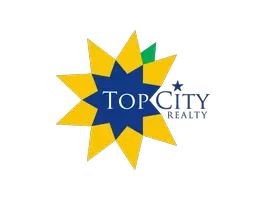Bought with BrendaL Doudican • Midwest Land Group
$327,360
$327,360
For more information regarding the value of a property, please contact us for a free consultation.
1104 V RD Eureka, KS 67045
5 Beds
3 Baths
2,916 SqFt
Key Details
Sold Price $327,360
Property Type Single Family Home
Sub Type Single House
Listing Status Sold
Purchase Type For Sale
Square Footage 2,916 sqft
Price per Sqft $112
MLS Listing ID 239406
Sold Date 07/08/25
Bedrooms 5
Full Baths 3
Abv Grd Liv Area 2,916
Year Built 1929
Annual Tax Amount $2,166
Property Sub-Type Single House
Source sunflower
Property Description
Located 10 miles southeast of Eureka, sits this charming 1.5 story residence that boasts ideal space inside while on +/-30 acres of pristine native grass acres, and holds some of the greatest never ending 360-degree views. This property is the original the main house and headquarters of the well-known Hand Ranch and was built in 1929 with a sizable addition added in 1975 and remodeled from there.The residence offers 5 bedrooms, 3 full bathrooms and 2,916 sq. ft. of finished living space. 1 of the bedrooms is non-conforming and could be utilized as an office space, playroom or sitting room. Walking in the front door appreciate the open space throughout the living room to dining and kitchen. The kitchen has been remodeled with updated solid cabinets with never ending space. Just off the kitchen is the laundry room that leads to the unfinished partial basement and oversized 2 car garage. On the north end of the home, you will find the guest bathroom just off the living room along with 2 bedrooms and the master suite. The master is complete with fireplace, walk-in closet and full bathroom. Head upstairs and you will find yourself lead into the family room. There are 2 additional bedrooms and 1 full bathroom upstairs. The property is on Greenwood County Rural Water District #1, Evergy Electric and septic system.Outside take in all the beauty around in each direction. Not often can you look in each direction and feel like you are the only soul out there. Here you can do that. With a peaceful setting, you won't see much traffic on a daily basis. To the southeast of the home sits the original 1929 barn complete with stalls and loft. The native grass acres are made up primarily of Big Bluestem, Little Bluestem, Switch and Indian and hold a well stewarded healthy stand and as clean as they come. These acres are fully fenced with 5-strand barbed wire and could be hayed each summer or utilized for grazing livestock. There are 2 ponds on the tract, 1 in the westerly side which is a spring fed pond then the 2nd pond is on the south line and is more seasonal.With all the amenities this property holds and the incredible landscape is sits on, this is one to tour in person to appreciate all it is!
Location
State KS
County Greenwood County
Direction From the junction of HWY 54 and HWY 99, head south on V Rd. Continue on V Rd. for 3.75 miles and the property is located on the east.
Rooms
Basement Concrete, Partial, Unfinished
Interior
Heating Natural Gas, Electric
Cooling Central Air
Fireplaces Type Two
Fireplace Yes
Laundry Main Level
Exterior
Parking Features Attached
Garage Spaces 2.0
Roof Type Composition
Building
Faces From the junction of HWY 54 and HWY 99, head south on V Rd. Continue on V Rd. for 3.75 miles and the property is located on the east.
Sewer Rural Water, Septic Tank
Schools
Elementary Schools Other Schools
Middle Schools Eureka Middle School/Usd 389
High Schools Eureka High School/Usd 389
Others
Tax ID R305178
Read Less
Want to know what your home might be worth? Contact us for a FREE valuation!

Our team is ready to help you sell your home for the highest possible price ASAP






