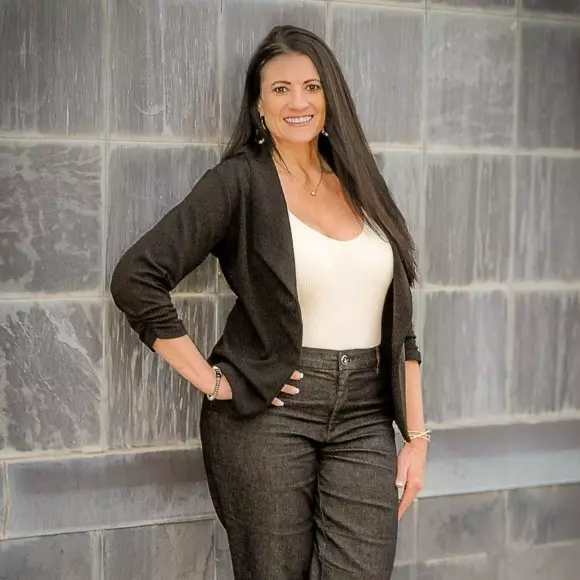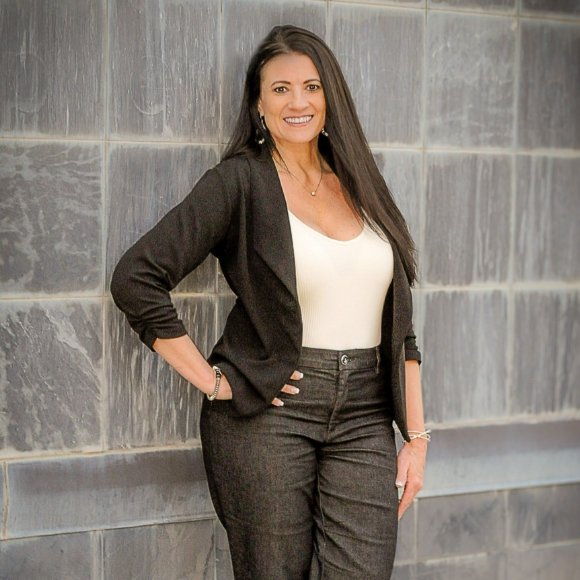Bought with Patrick Habiger • KW One Legacy Partners, LLC
$399,000
$399,000
For more information regarding the value of a property, please contact us for a free consultation.
3404 SW 41st St Topeka, KS 66610
6 Beds
4 Baths
3,120 SqFt
Key Details
Sold Price $399,000
Property Type Single Family Home
Sub Type Single House
Listing Status Sold
Purchase Type For Sale
Square Footage 3,120 sqft
Price per Sqft $127
Subdivision Misty Harbor
MLS Listing ID 238600
Sold Date 05/14/25
Bedrooms 6
Full Baths 2
Half Baths 2
Abv Grd Liv Area 2,188
Year Built 2006
Annual Tax Amount $8,384
Property Sub-Type Single House
Source sunflower
Property Description
Come check out this spacious home in the Washburn Rural school district, tucked away just east of Berkshire Golf Course! This welcoming 5 bedroom, 1.5 story home sits on a paved road near the dead end. The front of the home displays stone and a covered patio, inviting you inside. As you walk into the home, there is an office perfectly placed at the front of the home. Keep walking into the living room with tall vaulted ceilings, a gas fire place and large windows that provide an ample amount of natural light. The kitchen sits off of the living room and is filled with plenty of cabinets and space to cook all kinds of meals. The dining room provides access to a deck that overlooks the backyard. Finishing out the main floor is the laundry room and primary suite packed with a huge bedroom, bathroom and closet. Upstairs, the 2nd floor host 3 generously sized bedrooms and a full bathroom. The basement opens up to a large great room, a bathroom and has a walk out to the fenced in back yard. To continue with the house theme of space, another bedroom is tucked away downstairs. Space and functionality are just two highlights of this beautiful home. Schedule a showing today!
Location
State KS
County Shawnee County
Direction From SW 45th Street and SW Gage Boulevard, go east on SW 45th Street to SW Cambridge Ave. At SW Cambridge Ave, go north to SW 41st street. At SW 41st Street go east and the property is on the north side of the road.
Rooms
Basement Full
Interior
Interior Features Carpet
Heating Natural Gas
Cooling Central Air
Flooring Hardwood
Fireplaces Type One, Gas Starter
Fireplace Yes
Laundry Main Level
Exterior
Parking Features Attached
Garage Spaces 2.0
Roof Type Composition
Building
Lot Description Adjacent to Golf Course, Sidewalk
Faces From SW 45th Street and SW Gage Boulevard, go east on SW 45th Street to SW Cambridge Ave. At SW Cambridge Ave, go north to SW 41st street. At SW 41st Street go east and the property is on the north side of the road.
Sewer Public Sewer
Schools
Elementary Schools Pauline Elementary School/Usd 437
Middle Schools Washburn Rural Middle School/Usd 437
High Schools Washburn Rural High School/Usd 437
Others
Tax ID R65744
Read Less
Want to know what your home might be worth? Contact us for a FREE valuation!

Our team is ready to help you sell your home for the highest possible price ASAP






