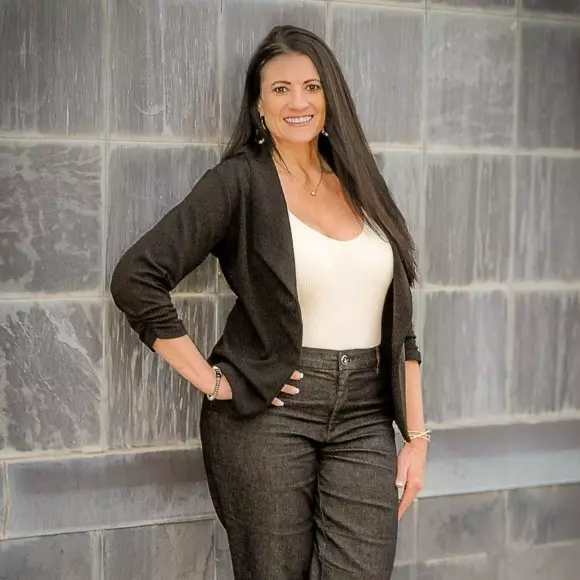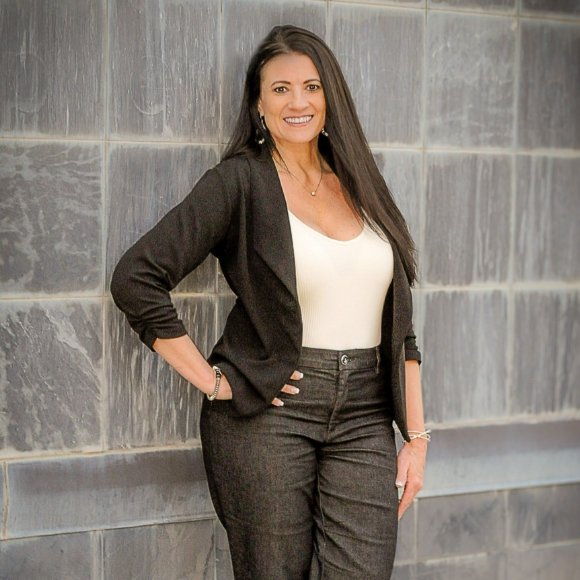Bought with AmberD Smith • KW One Legacy Partners, LLC
$359,899
$359,899
For more information regarding the value of a property, please contact us for a free consultation.
7606 SW 24th TER Topeka, KS 66614
3 Beds
2 Baths
1,612 SqFt
Key Details
Sold Price $359,899
Property Type Single Family Home
Sub Type Single House
Listing Status Sold
Purchase Type For Sale
Square Footage 1,612 sqft
Price per Sqft $223
Subdivision Sherwood Village
MLS Listing ID 237540
Sold Date 03/25/25
Style Ranch
Bedrooms 3
Full Baths 2
HOA Fees $500
Abv Grd Liv Area 1,612
Year Built 2024
Annual Tax Amount $7,500
Lot Dimensions 76'x129'
Property Sub-Type Single House
Source sunflower
Property Description
BUILDER INCENTIVE - $8,000 - LIMITED TIME Welcome to your dream home! This stunning Karlyn Plan by Drippe Homes perfectly blends modern elegance with a touch of traditional charm. Nestled in a maintenance-provided community for all ages, this home offers the ultimate convenience—no more mowing the lawn or shoveling snow! Enjoy the spacious, open floor plan that seamlessly connects the living, dining, and kitchen areas, perfect for entertaining and gatherings. Beautiful wainscoting adds a classic touch, while the flexible spaces can easily adapt to your needs—whether it's a formal dining room or a cozy home office. Accessibility is a breeze with this zero-entry home, ensuring comfort and ease for everyone. Cook like a pro in the modern kitchen featuring sleek stainless steel appliances and ample counter space, or relax and unwind on the covered patio, perfect for enjoying your morning coffee or evening sunsets. Plus the 3 Car Garage offers plenty of space for your vehicles and storage needs. Experience the perfect blend of modern and traditional in this exquisite home. Schedule your private tour today and make this dream home yours! MOVE IN READY TODAY!
Location
State KS
County Shawnee County
Direction North from 29th St on Indian Hills Rd, West on 24th Ter to home.
Rooms
Basement Concrete, Slab
Interior
Interior Features Carpet, Ceramic Tile, Laminate, 9' Ceiling, 10'+ Ceiling
Heating Forced Air Gas, 90 + Efficiency
Cooling Forced Air Electric
Fireplace No
Appliance Electric Range, Microwave, Dishwasher, Refrigerator, Disposal, Garage Opener Control(s)
Laundry Main Level, Separate Room
Exterior
Exterior Feature Patio, Porch-Covered, Thermal Pane Windows, Inground Sprinkler, Zero Step Entry
Parking Features Attached
Garage Spaces 3.0
Roof Type Composition
Building
Lot Description Paved Road, Sidewalk
Faces North from 29th St on Indian Hills Rd, West on 24th Ter to home.
Sewer City Water, City Sewer System
Architectural Style Ranch
Schools
Elementary Schools Indian Hills Elementary School/Usd 437
Middle Schools Washburn Rural Middle School/Usd 437
High Schools Washburn Rural High School/Usd 437
Others
HOA Fee Include Lawn Care,Snow Removal,Common Area Maintenance
Tax ID R327853
Read Less
Want to know what your home might be worth? Contact us for a FREE valuation!

Our team is ready to help you sell your home for the highest possible price ASAP






