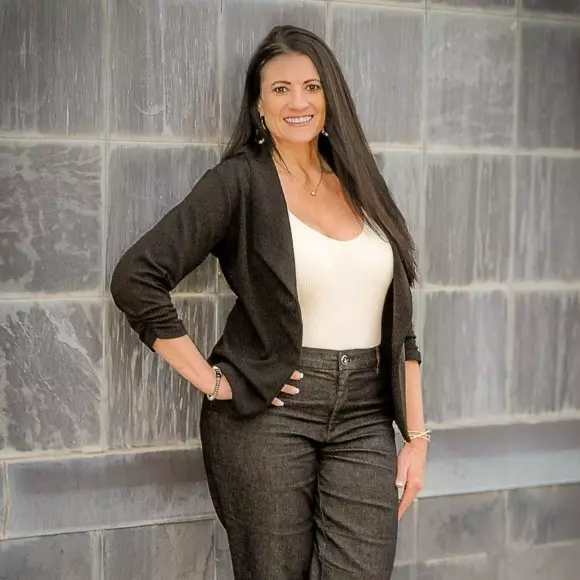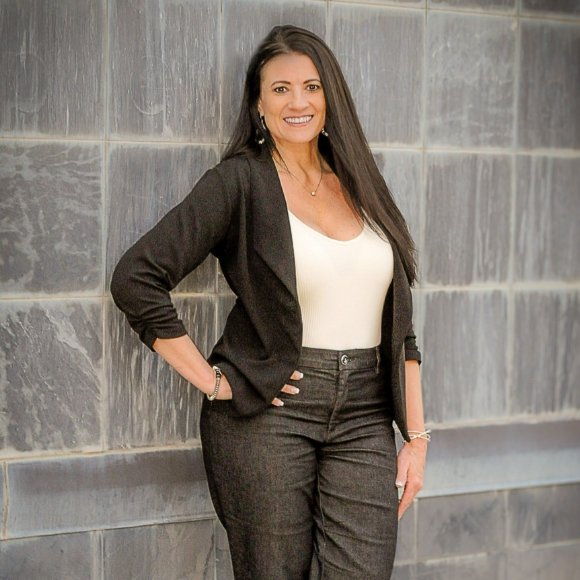Bought with Kelley Hughes • Better Homes & Gardens
$297,500
$297,500
For more information regarding the value of a property, please contact us for a free consultation.
6005 SW Shady Ridge RD Topeka, KS 66610
3 Beds
3 Baths
2,700 SqFt
Key Details
Sold Price $297,500
Property Type Single Family Home
Sub Type Single House
Listing Status Sold
Purchase Type For Sale
Square Footage 2,700 sqft
Price per Sqft $110
Subdivision Shady Ridge
MLS Listing ID 231604
Sold Date 03/22/24
Style Ranch
Bedrooms 3
Full Baths 3
Abv Grd Liv Area 1,500
Year Built 1975
Annual Tax Amount $2,885
Lot Size 1.100 Acres
Acres 1.1
Property Sub-Type Single House
Source sunflower
Property Description
Remodeled Ranch home with impressive all brick front and the two sides. Great Washburn Rural location, one-plus acre lot, big trees, cul-de-sac, hard surface road. No popcorn ceilings, all new interior paint, all new vinyl plank flooring, kitchen counter tops, dishwasher, disposal, bathroom stools, and much more. See Sellers Disclosure for list of improvements. Nice kitchen and dining area, pantry; full basement, family room w/fireplace, bath, w finished bonus rooms, storage w/shelving, plus outside entrance. 14 x 28 patio, 9 x 12 storage shed. Spacious lot!! Must see!!
Location
State KS
County Snco Tract 55 (wr)
Direction From SW 61st & Auburn RD; Approx a block or so West to Shady Ridge RD; North to Address.
Rooms
Basement Concrete, Full, Partially Finished
Interior
Interior Features Vinyl, Sheetrock, 8' Ceiling
Heating Forced Air Gas
Cooling Forced Air Electric
Fireplaces Type Two, Wood Burning, Family Room, Living Room, Basement
Fireplace Yes
Appliance Electric Range, Gas Range, Dishwasher, Disposal, Auto Garage Opener(s), Garage Opener Control(s), Sump Pump, Humidifier
Laundry Main Level, Separate Room
Exterior
Exterior Feature Patio, Storm Windows, Storm Doors, Storage Shed
Parking Features Attached, Extra Parking
Garage Spaces 2.0
Roof Type Architectural Style
Building
Lot Description Cul-De-Sac, Paved Road
Faces From SW 61st & Auburn RD; Approx a block or so West to Shady Ridge RD; North to Address.
Sewer Rural Water, Septic Tank
Architectural Style Ranch
Schools
Elementary Schools Auburn Elementary School/Usd 437
Middle Schools Washburn Rural Middle School/Usd 437
High Schools Washburn Rural High School/Usd 437
Others
Tax ID R68779
Read Less
Want to know what your home might be worth? Contact us for a FREE valuation!

Our team is ready to help you sell your home for the highest possible price ASAP






