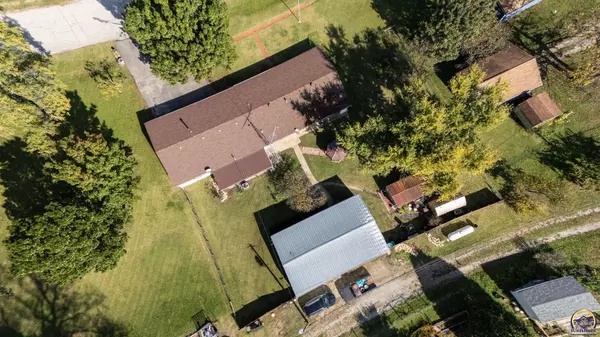
2801 Main ST Vassar, KS 66543
3 Beds
3 Baths
1,708 SqFt
UPDATED:
Key Details
Property Type Single Family Home
Sub Type Single House
Listing Status Active
Purchase Type For Sale
Square Footage 1,708 sqft
Price per Sqft $149
MLS Listing ID 242030
Style Ranch
Bedrooms 3
Full Baths 1
Half Baths 2
Abv Grd Liv Area 1,708
Year Built 1964
Annual Tax Amount $2,895
Lot Dimensions 30,476
Property Sub-Type Single House
Source sunflower
Property Description
Location
State KS
County Osage County
Direction From Ottawa: West on 68 Hwy to 268 Hwy to Croco Rd. North to Main St - West to home on South Side. From Topeka: South on 75 Hwy to 268 Hwy - East to Croco N to Main - West to Home on South Side
Rooms
Other Rooms Gazebo, Greenhouse, Storage Shed, Outbuilding
Basement Concrete, Slab, Crawl Space, None (Basement)
Interior
Heating Steam, Propane
Cooling Central Air
Flooring Hardwood
Fireplace No
Laundry Main Level, Separate Room
Exterior
Parking Features Attached, Detached
Garage Spaces 4.0
Roof Type Composition
Building
Lot Description Corner Lot
Faces From Ottawa: West on 68 Hwy to 268 Hwy to Croco Rd. North to Main St - West to home on South Side. From Topeka: South on 75 Hwy to 268 Hwy - East to Croco N to Main - West to Home on South Side
Sewer Rural Water, Septic Tank
Architectural Style Ranch
Structure Type Frame,Metal Siding
Schools
Elementary Schools Lyndon Elementary School/Usd 421
Middle Schools Lyndon Middle School/Usd 421
High Schools Lyndon High School/Usd 421
Others
Tax ID 6543






