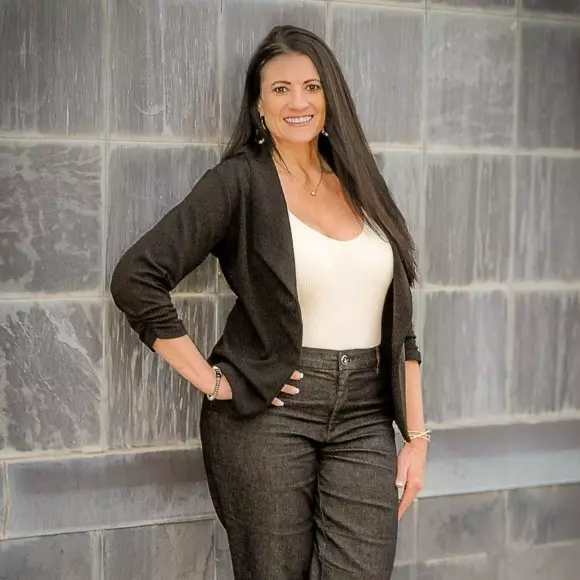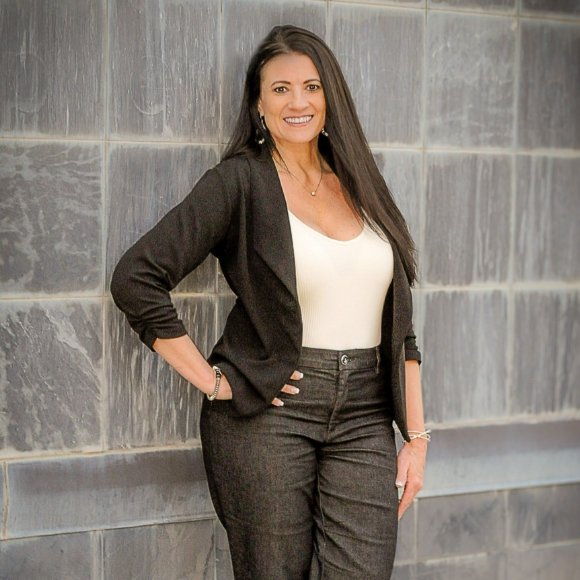
5425 SW Mission AVE Topeka, KS 66610
4 Beds
3 Baths
2,497 SqFt
Open House
Sun Sep 21, 1:00pm - 2:30pm
UPDATED:
Key Details
Property Type Single Family Home
Sub Type Single House
Listing Status Active
Purchase Type For Sale
Square Footage 2,497 sqft
Price per Sqft $171
Subdivision Walnut Woods Es
MLS Listing ID 241431
Style Ranch
Bedrooms 4
Full Baths 2
Half Baths 1
Abv Grd Liv Area 2,497
Year Built 1972
Annual Tax Amount $4,133
Property Sub-Type Single House
Source sunflower
Property Description
Location
State KS
County Shawnee County
Direction Burlingame take a right on 53rd, take left onto Mission Ave. Located on the right.
Rooms
Other Rooms Shed(s)
Basement Sump Pump, Concrete, Crawl Space
Interior
Interior Features Carpet, Handicap Features
Heating Electric
Cooling Central Air
Flooring Vinyl
Fireplaces Type One, Insert
Fireplace Yes
Appliance Electric Range, Microwave, Dishwasher, Refrigerator, Water Softener Owned
Laundry Main Level, Separate Room
Exterior
Parking Features Attached, Extra Parking
Garage Spaces 2.0
Roof Type Composition
Building
Lot Description Cul-De-Sac
Faces Burlingame take a right on 53rd, take left onto Mission Ave. Located on the right.
Sewer Septic Tank
Architectural Style Ranch
Structure Type Brick
Schools
Elementary Schools Jay Shideler Elementary School/Usd 437
Middle Schools Washburn Rural Middle School/Usd 437
High Schools Washburn Rural High School/Usd 437
Others
Tax ID R66784






