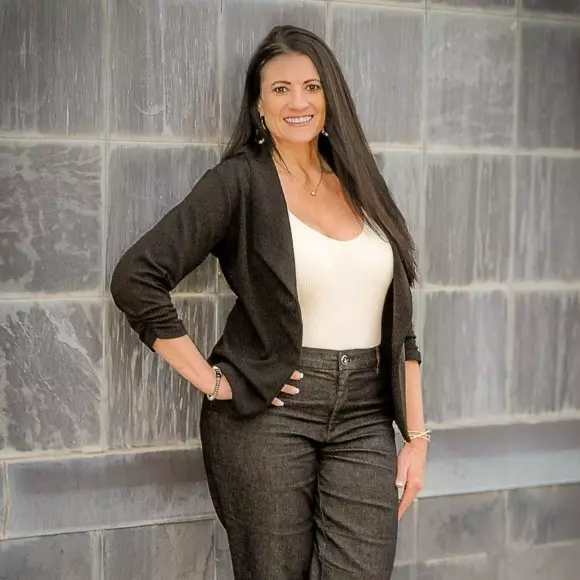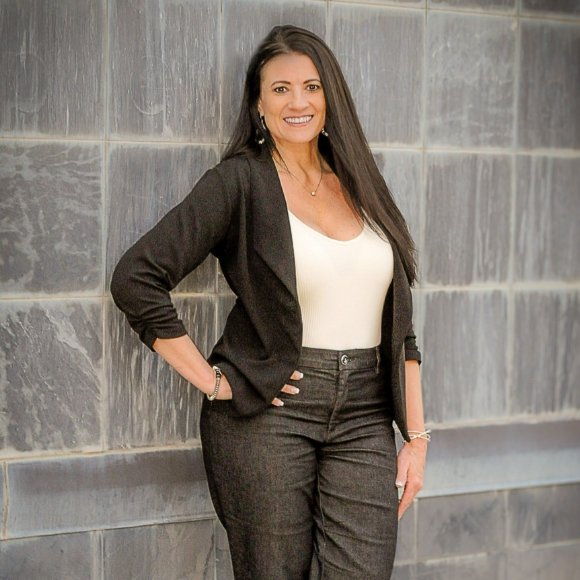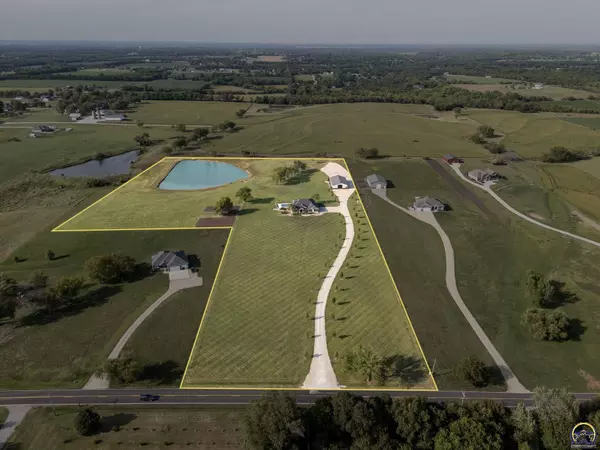
4550 SE 61st St Berryton, KS 66409
4 Beds
5 Baths
3,469 SqFt
UPDATED:
Key Details
Property Type Single Family Home
Sub Type Single House
Listing Status Active
Purchase Type For Sale
Square Footage 3,469 sqft
Price per Sqft $317
Subdivision Not Subdivided
MLS Listing ID 241376
Style Ranch
Bedrooms 4
Full Baths 4
Half Baths 1
Abv Grd Liv Area 2,062
Year Built 2018
Annual Tax Amount $10,158
Lot Dimensions See survey
Property Sub-Type Single House
Source sunflower
Property Description
Location
State KS
County Shawnee County
Direction From SW 45th and Topeka Blvd., east on 45th to Paulen Road, south to 61st Street, east to home at 4550 on the north side of the street.
Rooms
Other Rooms Outbuilding
Basement Concrete, Full, Partially Finished, Walk-Out Access
Interior
Interior Features Carpet, High Ceilings
Heating Natural Gas, Propane Rented
Cooling Central Air
Flooring Hardwood, Ceramic Tile
Fireplaces Type One, Wood Burning, Living Room
Fireplace Yes
Appliance Electric Cooktop, Range Hood, Microwave, Dishwasher, Refrigerator, Disposal
Laundry Main Level, In Basement, Separate Room
Exterior
Exterior Feature Thermal Pane Windows
Parking Features Attached, Extra Parking
Garage Spaces 3.0
Roof Type Architectural Style
Building
Faces From SW 45th and Topeka Blvd., east on 45th to Paulen Road, south to 61st Street, east to home at 4550 on the north side of the street.
Sewer Rural Water, Septic Tank
Architectural Style Ranch
Schools
Elementary Schools Berryton Elementary School/Usd 450
Middle Schools Shawnee Heights Middle School/Usd 450
High Schools Shawnee Heights High School/Usd 450
Others
Tax ID R327070






