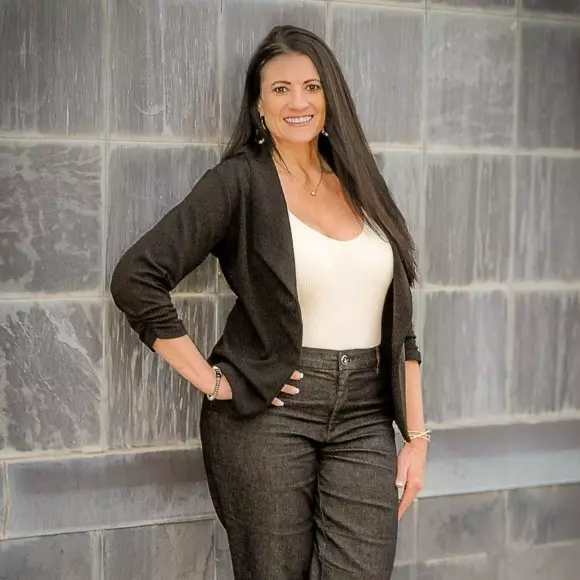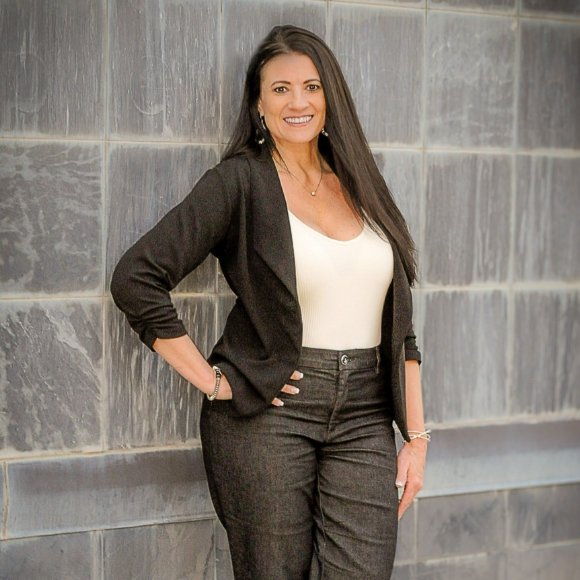
2812 SW Huntoon ST Topeka, KS 66604
3 Beds
2 Baths
2,090 SqFt
UPDATED:
Key Details
Property Type Single Family Home
Sub Type Single House
Listing Status Active
Purchase Type For Sale
Square Footage 2,090 sqft
Price per Sqft $108
Subdivision Washburn Place
MLS Listing ID 241368
Style Two Story
Bedrooms 3
Full Baths 1
Half Baths 1
Abv Grd Liv Area 1,700
Year Built 1940
Annual Tax Amount $3,569
Lot Dimensions 65x100
Property Sub-Type Single House
Source sunflower
Property Description
Location
State KS
County Shawnee County
Direction east on Huntoon from Oakley ,home overlooks Collins park from north
Rooms
Other Rooms Shed(s)
Basement Stone/Rock, Full, Partially Finished, Daylight
Interior
Interior Features Carpet, 8' Ceiling
Heating Natural Gas
Cooling Central Air
Flooring Hardwood, Vinyl
Fireplaces Type Two, Wood Burning
Fireplace Yes
Appliance Electric Range, Refrigerator, Disposal
Laundry In Basement
Exterior
Parking Features Attached
Garage Spaces 1.0
Fence Chain Link
Roof Type Composition
Building
Lot Description Wooded
Faces east on Huntoon from Oakley ,home overlooks Collins park from north
Sewer Public Sewer
Architectural Style Two Story
Structure Type Frame
Schools
Elementary Schools Randolph Elementary School/Usd 501
Middle Schools Robinson Middle School/Usd 501
High Schools Topeka High School/Usd 501
Others
Tax ID R12426






