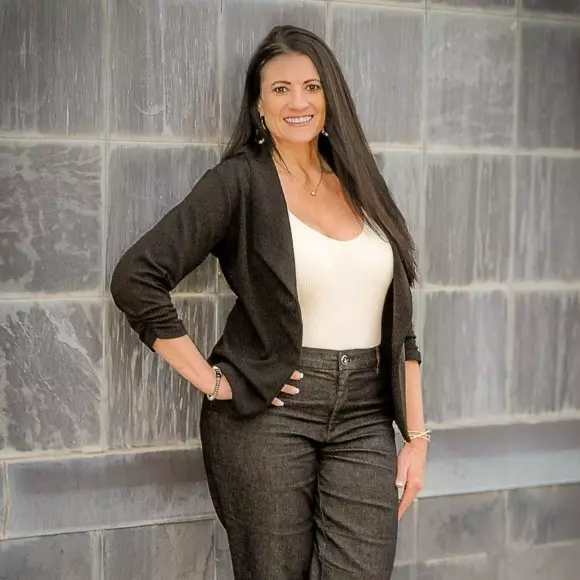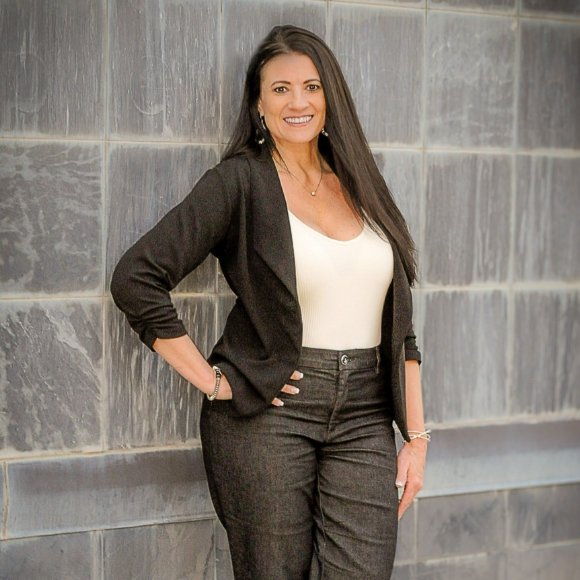
2517 SW Berkshire DR Topeka, KS 66614
5 Beds
3 Baths
2,682 SqFt
UPDATED:
Key Details
Property Type Single Family Home
Sub Type Single House
Listing Status Active
Purchase Type For Sale
Square Footage 2,682 sqft
Price per Sqft $143
Subdivision Sherwood Park
MLS Listing ID 241223
Style Ranch
Bedrooms 5
Full Baths 3
Abv Grd Liv Area 1,682
Year Built 2002
Annual Tax Amount $6,586
Lot Dimensions 81x130
Property Sub-Type Single House
Source sunflower
Property Description
Location
State KS
County Shawnee County
Direction 26th & Indian Hills, W on 26th to Berkshire Dr, north to home
Rooms
Basement Sump Pump, Concrete, Full, Partially Finished
Interior
Interior Features Carpet, High Ceilings
Heating Natural Gas
Cooling Central Air
Flooring Hardwood, Ceramic Tile
Fireplaces Type One, Gas, Living Room
Fireplace Yes
Appliance Microwave, Dishwasher, Refrigerator, Disposal, Auto Garage Opener(s), Garage Opener Control(s), Whirlpool Tub
Laundry Main Level, Separate Room
Exterior
Parking Features Attached
Garage Spaces 3.0
Fence Fenced, Wood
Roof Type Architectural Style
Building
Faces 26th & Indian Hills, W on 26th to Berkshire Dr, north to home
Sewer Public Sewer
Architectural Style Ranch
Schools
Elementary Schools Indian Hills Elementary School/Usd 437
Middle Schools Washburn Rural North Middle School/Usd 437
High Schools Washburn Rural High School/Usd 437
Others
Tax ID R67975
Virtual Tour https://idx.paradym.com/idx/2517-SW-Berkshire-DR-Topeka-KS-66614/4938750/prt/10679






