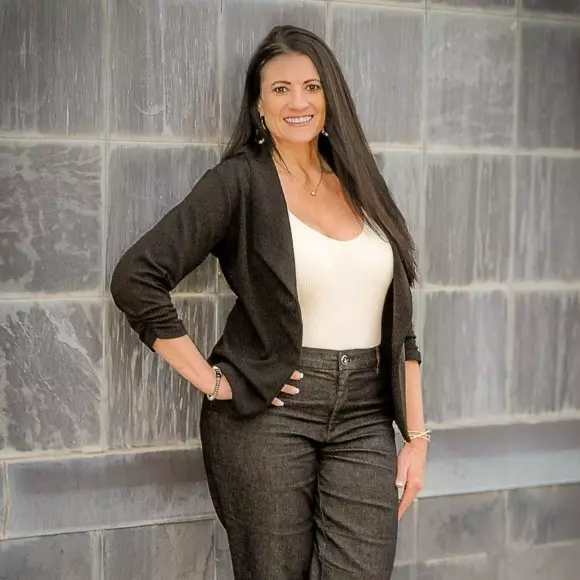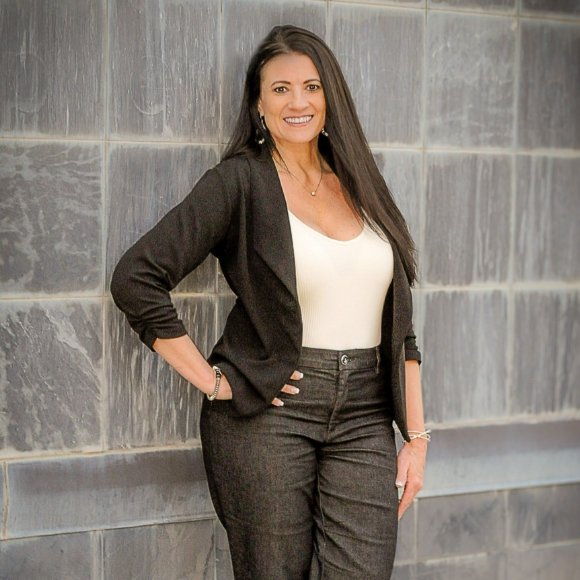
6413 SW Bayshore DR Topeka, KS 66610
4 Beds
4 Baths
5,260 SqFt
UPDATED:
Key Details
Property Type Single Family Home
Sub Type Single House
Listing Status Active
Purchase Type For Sale
Square Footage 5,260 sqft
Price per Sqft $262
Subdivision South Pointe Bay
MLS Listing ID 241215
Bedrooms 4
Full Baths 3
Half Baths 1
HOA Fees $500
Abv Grd Liv Area 2,949
Year Built 2017
Annual Tax Amount $13,924
Property Sub-Type Single House
Source sunflower
Property Description
Location
State KS
County Shawnee County
Direction South of SW 61st Street between SW Urish and Auburn Road. West side of SW Bayshore Dr.
Rooms
Basement Concrete, Full, Partially Finished, Walk-Out Access, 9'+ Walls, Daylight, Storm Shelter
Interior
Interior Features Wet Bar
Heating Natural Gas
Cooling Central Air
Fireplaces Type One, Gas, Living Room
Fireplace Yes
Appliance Gas Range, Range Hood, Wall Oven, Microwave, Dishwasher, Refrigerator, Disposal, Bar Fridge, Auto Garage Opener(s), Humidifier, Whirlpool Tub, Cable TV Available, Washer, Dryer
Laundry Main Level, Separate Room
Exterior
Exterior Feature Thermal Pane Windows, Hot Tub
Parking Features Attached, Detached, Extra Parking
Garage Spaces 5.0
Roof Type Tile
Building
Lot Description Sprinklers In Front, Cul-De-Sac
Faces South of SW 61st Street between SW Urish and Auburn Road. West side of SW Bayshore Dr.
Sewer Rural Water, Septic Tank
Structure Type Frame,Stone,Stucco
Schools
Elementary Schools Auburn Elementary School/Usd 437
Middle Schools Washburn Rural Middle School/Usd 437
High Schools Washburn Rural High School/Usd 437
Others
HOA Fee Include Common Area Maintenance
Tax ID R71952






