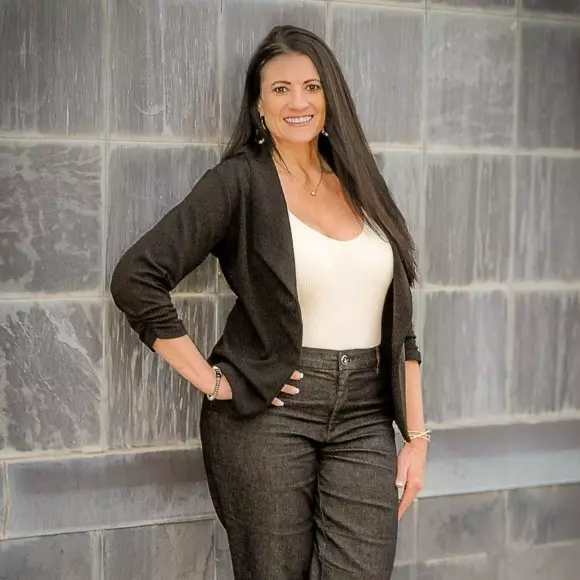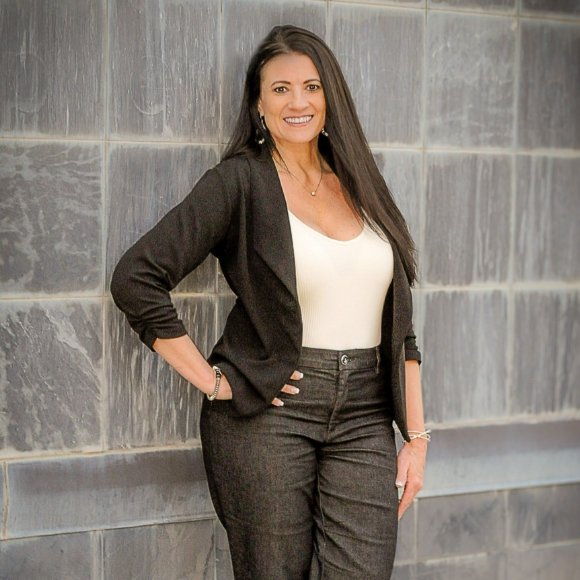
516 Delaware DR Ozawkie, KS 66070
3 Beds
3 Baths
3,100 SqFt
UPDATED:
Key Details
Property Type Single Family Home
Sub Type Single House
Listing Status Pending
Purchase Type For Sale
Square Footage 3,100 sqft
Price per Sqft $91
Subdivision Ozawkie
MLS Listing ID 241117
Style Ranch
Bedrooms 3
Full Baths 3
Abv Grd Liv Area 2,076
Year Built 1977
Annual Tax Amount $4,270
Property Sub-Type Single House
Source sunflower
Property Description
Location
State KS
County Shawnee County
Direction Turn Left at Casey's in Ozawkie off of 92 Hwy and go around behind to Delaware Dr., turn right and home is on the right side of the road.
Rooms
Basement Concrete, Partially Finished, Walk-Out Access, 9'+ Walls
Interior
Interior Features Wet Bar, Carpet, High Ceilings, Cathedral Ceiling(s)
Heating More than One, Natural Gas
Cooling Central Air, More Than One
Flooring Hardwood, Vinyl, Ceramic Tile, Laminate
Fireplaces Type Two, Wood Burning, Recreation Room, Living Room
Fireplace Yes
Appliance Electric Range, Dishwasher, Refrigerator, Disposal, Bar Fridge, Auto Garage Opener(s), Water Softener Owned, Humidifier
Laundry In Basement
Exterior
Parking Features Attached
Garage Spaces 2.0
Fence Chain Link
Roof Type Architectural Style
Building
Lot Description Lake Front
Faces Turn Left at Casey's in Ozawkie off of 92 Hwy and go around behind to Delaware Dr., turn right and home is on the right side of the road.
Sewer Public Sewer
Architectural Style Ranch
Structure Type Vinyl Siding
Schools
Elementary Schools Jefferson West Elementary School/Usd 340
Middle Schools Jefferson West Middle School/Usd 340
High Schools Jefferson West High School/Usd 340
Others
Tax ID R5389






