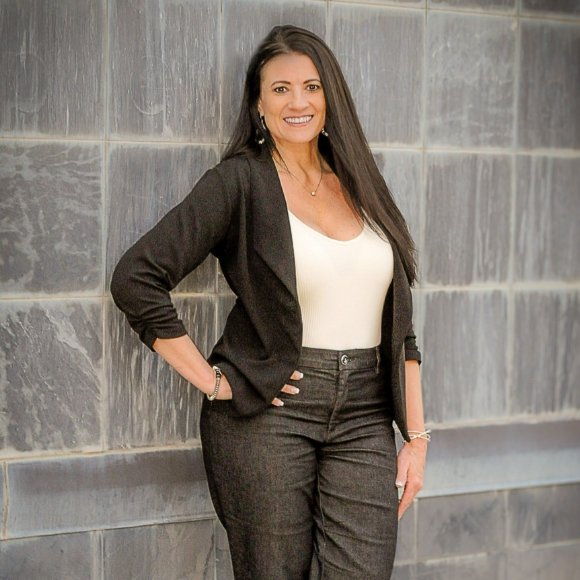
209 Yorkshire Dr Lawrence, KS 66049
4 Beds
2 Baths
2,044 SqFt
UPDATED:
Key Details
Property Type Single Family Home
Sub Type Single House
Listing Status Pending
Purchase Type For Sale
Square Footage 2,044 sqft
Price per Sqft $161
Subdivision Country Estates
MLS Listing ID 241105
Style Ranch
Bedrooms 4
Full Baths 2
Abv Grd Liv Area 1,144
Year Built 1965
Annual Tax Amount $3,901
Property Sub-Type Single House
Source sunflower
Property Description
Location
State KS
County Douglas County
Direction Exit off of I-70 on McDonald Dr., turn west (left) onto W. Princeton, then north (right) onto Yorkshire Dr., Home is on the west side. 209.
Rooms
Other Rooms Shed(s)
Basement Sump Pump, Concrete, Partially Finished
Interior
Interior Features Carpet
Heating Natural Gas
Cooling Central Air
Flooring Vinyl, Ceramic Tile
Fireplace No
Appliance Electric Range, Range Hood, Oven, Dishwasher, Refrigerator, Disposal, Fire Alarm, Washer, Dryer
Laundry In Basement
Exterior
Parking Features Attached
Garage Spaces 1.0
Fence Fenced, Chain Link
Roof Type Architectural Style
Building
Lot Description Sidewalk
Faces Exit off of I-70 on McDonald Dr., turn west (left) onto W. Princeton, then north (right) onto Yorkshire Dr., Home is on the west side. 209.
Sewer Public Sewer
Architectural Style Ranch
Structure Type Brick
Schools
Elementary Schools Deerfield Elementary School/Usd 497
Middle Schools West Middle School/Usd 497
High Schools Lawrence Freestate High School/Usd 497
Others
Tax ID R4961






