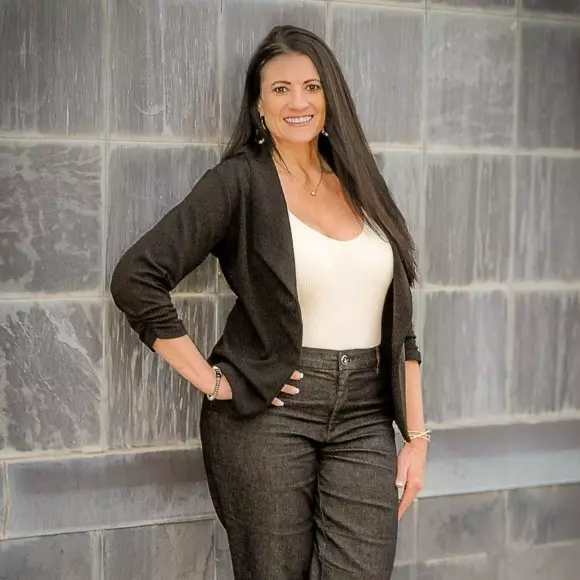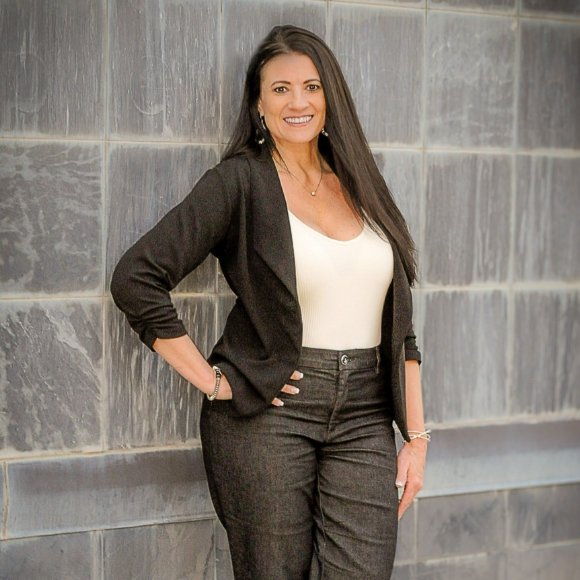
2025 NE 74th St Meriden, KS 66512
3 Beds
2 Baths
1,188 SqFt
UPDATED:
Key Details
Property Type Single Family Home
Sub Type Single House
Listing Status Pending
Purchase Type For Sale
Square Footage 1,188 sqft
Price per Sqft $147
Subdivision Not Subdivided
MLS Listing ID 241097
Style Ranch
Bedrooms 3
Full Baths 2
Abv Grd Liv Area 1,188
Year Built 1993
Annual Tax Amount $1,419
Property Sub-Type Single House
Source sunflower
Property Description
Location
State KS
County Shawnee County
Direction 46th Street, north on Meriden Rd., turns into Silver Rd., East (right) onto 74th St., Home is on the south side of the road.
Rooms
Other Rooms Shed(s)
Basement Block, Crawl Space, None (Basement)
Interior
Interior Features Vaulted Ceiling(s)
Heating Natural Gas
Cooling Central Air
Flooring Vinyl
Fireplace No
Appliance Electric Cooktop, Oven, Microwave, Dishwasher, Refrigerator, Washer, Dryer
Laundry Main Level, Separate Room
Exterior
Parking Features Carport, Extra Parking
Fence Fenced, Chain Link
Roof Type Architectural Style
Building
Faces 46th Street, north on Meriden Rd., turns into Silver Rd., East (right) onto 74th St., Home is on the south side of the road.
Sewer Rural Water, Septic Tank
Architectural Style Ranch
Structure Type Vinyl Siding
Schools
Elementary Schools Jefferson West Elementary School/Usd 340
Middle Schools Jefferson West Middle School/Usd 340
High Schools Jefferson West High School/Usd 340
Others
Tax ID R683






