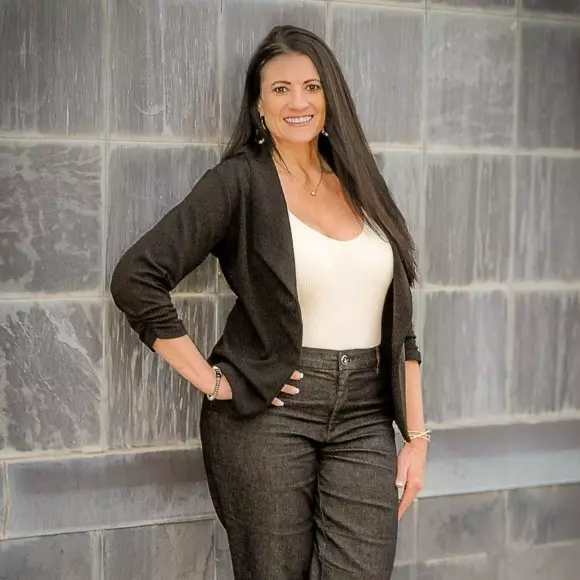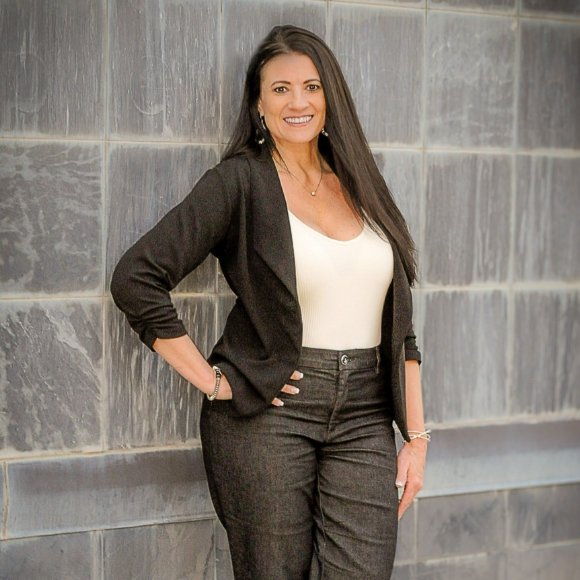
1533 SW Stratford RD Topeka, KS 66604
7 Beds
8 Baths
7,918 SqFt
UPDATED:
Key Details
Property Type Single Family Home
Sub Type Single House
Listing Status Active
Purchase Type For Sale
Square Footage 7,918 sqft
Price per Sqft $119
Subdivision Westboro
MLS Listing ID 240719
Style Two Story
Bedrooms 7
Full Baths 5
Half Baths 3
HOA Fees $55
Abv Grd Liv Area 7,088
Year Built 1937
Annual Tax Amount $10,164
Lot Dimensions 130 x 163
Property Sub-Type Single House
Source sunflower
Property Description
Location
State KS
County Shawnee County
Direction Gage to 15th, East to Stratford, South to home
Rooms
Basement Concrete, Partially Finished, Walk-Out Access
Interior
Interior Features Wet Bar, Carpet, Sheetrock, 8' Ceiling, High Ceilings
Heating More than One, Natural Gas
Cooling Central Air, More Than One
Flooring Hardwood, Vinyl
Fireplaces Type Three, Living Room
Fireplace Yes
Appliance Gas Range, Oven, Wall Oven, Double Oven, Microwave, Dishwasher, Refrigerator
Laundry Upper Level, In Basement
Exterior
Exterior Feature Waterscape
Parking Features Attached
Garage Spaces 2.0
Roof Type Architectural Style
Building
Lot Description Sprinklers In Front
Faces Gage to 15th, East to Stratford, South to home
Sewer Public Sewer
Architectural Style Two Story
Structure Type Brick,Stone,Stucco
Schools
Elementary Schools Whitson Elementary School/Usd 501
Middle Schools Landon Middle School/Usd 501
High Schools Topeka West High School/Usd 501
Others
Tax ID R45777






