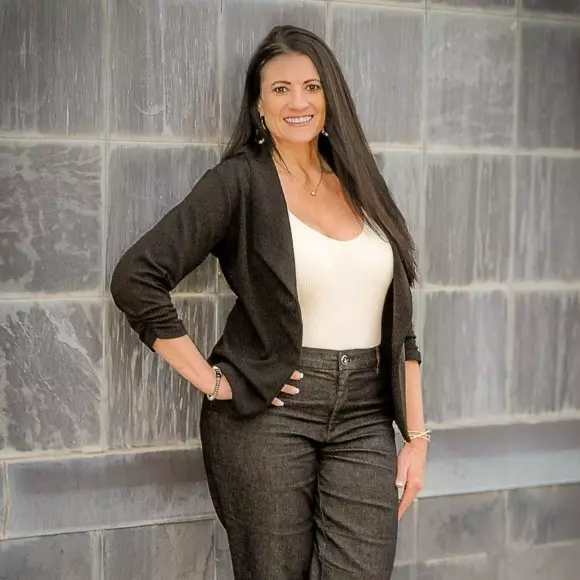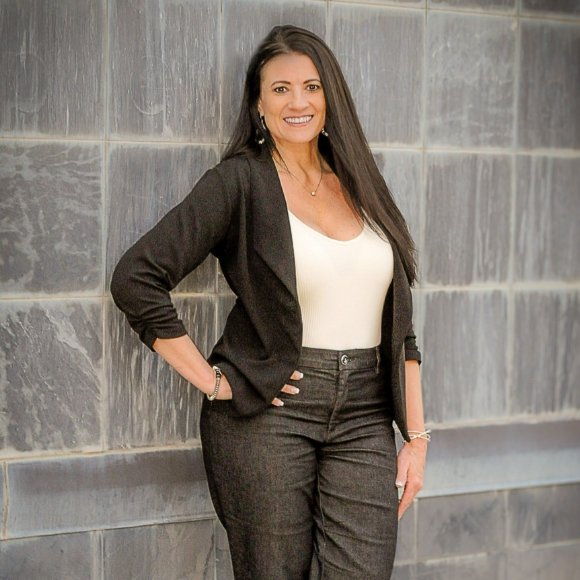
11364 S Shawnee Heights RD Overbrook, KS 66524
2 Beds
2 Baths
2,336 SqFt
UPDATED:
Key Details
Property Type Single Family Home
Sub Type Single House
Listing Status Pending
Purchase Type For Sale
Square Footage 2,336 sqft
Price per Sqft $160
MLS Listing ID 240561
Style Ranch
Bedrooms 2
Full Baths 2
Abv Grd Liv Area 1,562
Year Built 1991
Annual Tax Amount $4,322
Lot Dimensions 9.5 acres
Property Sub-Type Single House
Source sunflower
Property Description
Location
State KS
County Osage County
Direction Old 75 Hwy & 93rd, East on 93rd 4.9 miles to Paulen, then South to 101st, East 3 miles to Shadden, South to property
Rooms
Other Rooms Shed(s)
Basement Sump Pump, Concrete, Full, Partially Finished
Interior
Interior Features Carpet
Heating Heat Pump
Cooling Heat Pump
Flooring Hardwood, Ceramic Tile
Fireplaces Type One, Wood Burning, Living Room
Fireplace Yes
Appliance Electric Range, Microwave, Dishwasher, Refrigerator, Disposal
Laundry Main Level, Separate Room
Exterior
Exterior Feature Thermal Pane Windows
Parking Features Attached, Extra Parking
Garage Spaces 2.0
Roof Type Composition
Building
Lot Description Pond/Creek
Faces Old 75 Hwy & 93rd, East on 93rd 4.9 miles to Paulen, then South to 101st, East 3 miles to Shadden, South to property
Sewer Rural Water, Septic Tank
Architectural Style Ranch
Schools
Elementary Schools Sunflower Elementary School/Usd 385 Andover
Middle Schools Carbondale Attendance Center/Usd 434
High Schools Santa Fe Trail High School/Usd 434
Others
Tax ID 58






