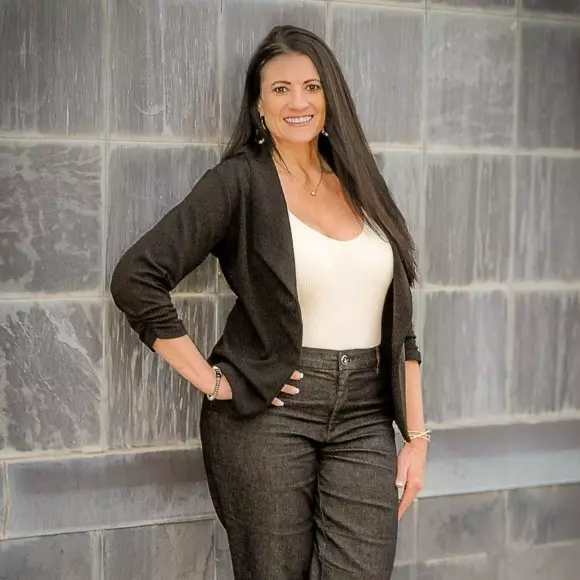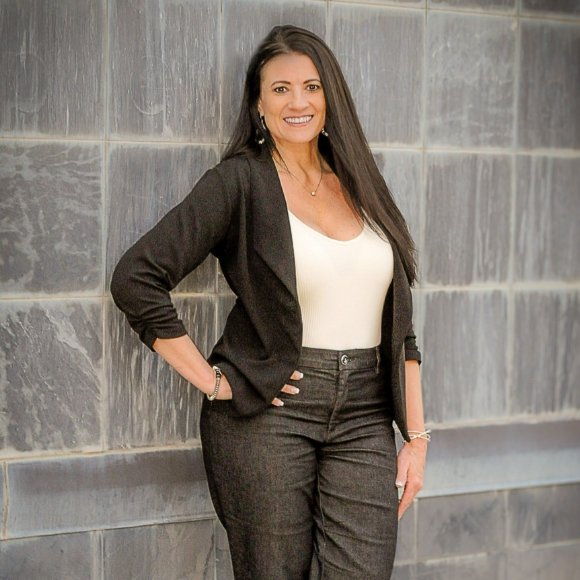
2521 SW Windermere CT Topeka, KS 66614
4 Beds
3 Baths
2,192 SqFt
UPDATED:
Key Details
Property Type Single Family Home
Sub Type Single House
Listing Status Pending
Purchase Type For Sale
Square Footage 2,192 sqft
Price per Sqft $164
Subdivision Sherwood Park
MLS Listing ID 240278
Style Two Story
Bedrooms 4
Full Baths 2
Half Baths 1
Abv Grd Liv Area 2,192
Year Built 2005
Annual Tax Amount $6,208
Property Sub-Type Single House
Source sunflower
Property Description
Location
State KS
County Shawnee County
Direction From SW 21st & Urish, head south on Urish. Turn right on SW 27th, then right on SW Windermere Ct. Home is on the left.
Rooms
Basement Sump Pump, Concrete, Full, Unfinished, Daylight
Interior
Interior Features Sheetrock, Vaulted Ceiling(s)
Heating Natural Gas
Cooling Central Air
Flooring Vinyl
Fireplaces Type One, Gas, Gas Starter
Fireplace Yes
Appliance Electric Range, Oven, Microwave, Dishwasher, Refrigerator, Disposal
Laundry Main Level
Exterior
Parking Features Attached
Garage Spaces 3.0
Roof Type Composition
Building
Lot Description Cul-De-Sac, Sidewalk
Faces From SW 21st & Urish, head south on Urish. Turn right on SW 27th, then right on SW Windermere Ct. Home is on the left.
Sewer Public Sewer
Architectural Style Two Story
Structure Type Frame
Schools
Elementary Schools Indian Hills Elementary School/Usd 437
Middle Schools Washburn Rural Middle School/Usd 437
High Schools Washburn Rural High School/Usd 437
Others
Tax ID R68038






