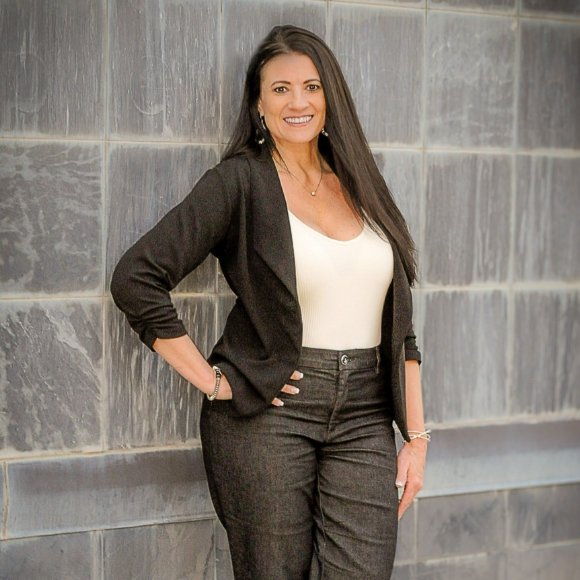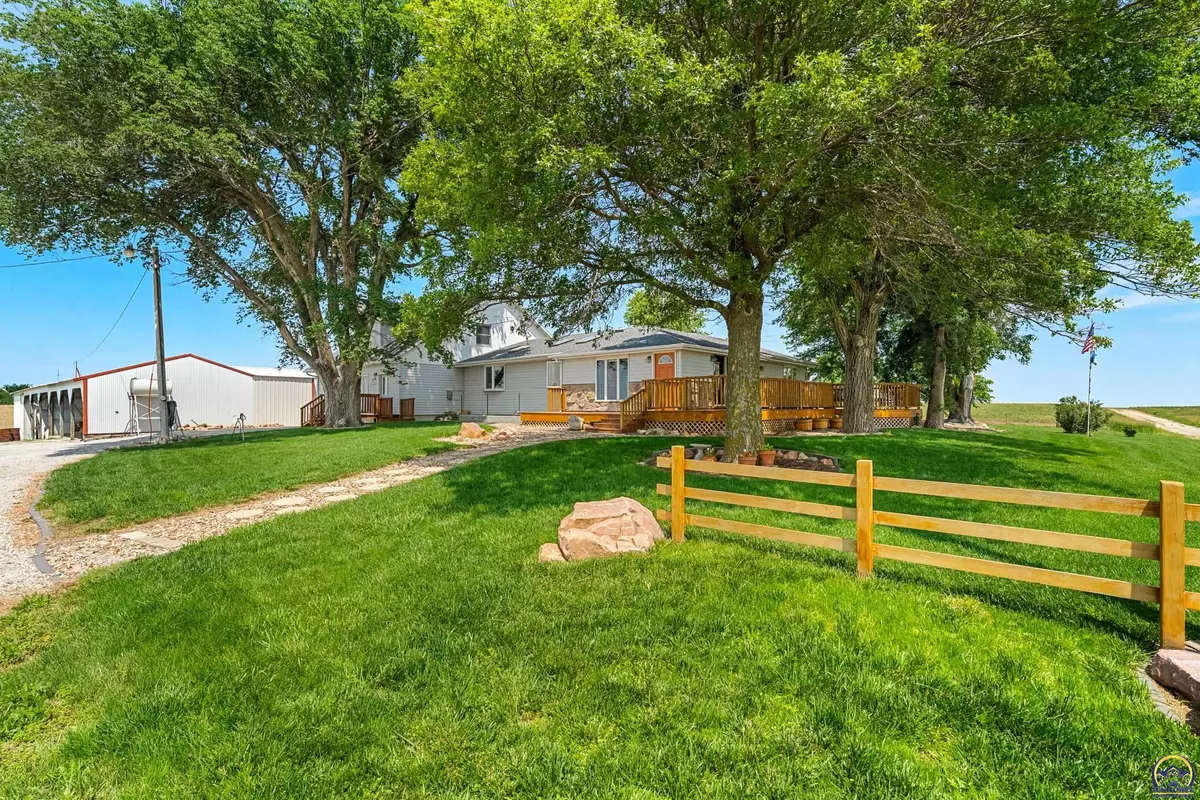
845 C ST Centralia, KS 66415
8 Beds
4 Baths
5,660 SqFt
UPDATED:
Key Details
Property Type Single Family Home
Sub Type Single House
Listing Status Active
Purchase Type For Sale
Square Footage 5,660 sqft
Price per Sqft $106
Subdivision Not Subdivided
MLS Listing ID 240150
Style Ranch
Bedrooms 8
Full Baths 3
Half Baths 1
Abv Grd Liv Area 4,040
Year Built 1980
Annual Tax Amount $4,285
Lot Dimensions 226512 Sq ft
Property Sub-Type Single House
Source sunflower
Property Description
Location
State KS
County Nemaha County
Direction Take Hwy 9 to D Road. South on D Road (Baileyville Rd) to 56th Road. Then West on 56th Road to C Road. North on C Road to the House on the left.
Rooms
Other Rooms Shed(s), Outbuilding
Basement Concrete, Full, Finished
Interior
Interior Features Carpet, High Ceilings, Cathedral Ceiling(s)
Heating More than One, Natural Gas, Propane
Cooling Central Air
Flooring Hardwood, Ceramic Tile
Fireplaces Type Pellet Stove
Fireplace Yes
Appliance Electric Range, Gas Range, Electric Cooktop, Oven, Wall Oven, Dishwasher, Refrigerator
Laundry In Basement
Exterior
Parking Features Detached, Extra Parking
Garage Spaces 3.0
Fence Partial
Roof Type Composition,Architectural Style
Building
Faces Take Hwy 9 to D Road. South on D Road (Baileyville Rd) to 56th Road. Then West on 56th Road to C Road. North on C Road to the House on the left.
Sewer Rural Water, Private Lagoon
Architectural Style Ranch
Structure Type Other
Schools
Elementary Schools Centralia Elementary School/Usd 380
Middle Schools Centralia Middle School/Usd 380
High Schools Centralia High School/Usd 380
Others
Tax ID R6566
Virtual Tour https://youriguide.com/845_c_rd_centralia_ks/






