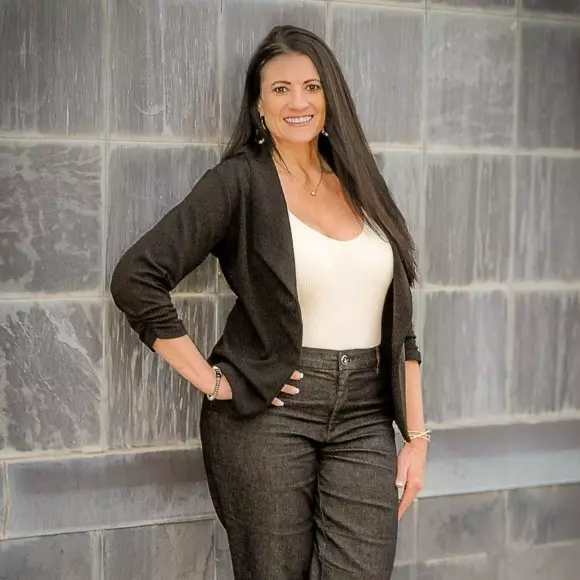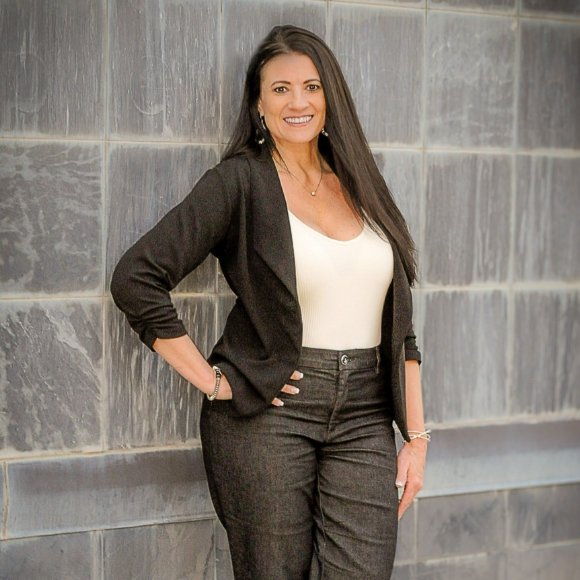
4432 SW Brandywine LN Topeka, KS 66610
4 Beds
3 Baths
2,608 SqFt
UPDATED:
Key Details
Property Type Single Family Home
Sub Type Single House
Listing Status Pending
Purchase Type For Sale
Square Footage 2,608 sqft
Price per Sqft $160
Subdivision Wanamaker Meadows
MLS Listing ID 239954
Style Ranch
Bedrooms 4
Full Baths 3
HOA Fees $180
Abv Grd Liv Area 1,560
Year Built 2017
Annual Tax Amount $8,332
Lot Dimensions 0.39
Property Sub-Type Single House
Source sunflower
Property Description
Location
State KS
County Shawnee County
Direction SW Wanamaker Road and SW 44th Street, west on 44th to Brandywine Lane, south on Brandywine to home.
Rooms
Basement Concrete, Partially Finished
Interior
Interior Features Carpet
Heating Electric
Cooling Central Air
Flooring Ceramic Tile, Laminate
Fireplace No
Appliance Electric Range, Microwave, Dishwasher, Refrigerator, Disposal, Auto Garage Opener(s), Garage Opener Control(s)
Laundry Main Level
Exterior
Parking Features Attached
Garage Spaces 3.0
Roof Type Composition
Building
Lot Description Cul-De-Sac
Faces SW Wanamaker Road and SW 44th Street, west on 44th to Brandywine Lane, south on Brandywine to home.
Sewer Public Sewer
Architectural Style Ranch
Schools
Elementary Schools Jay Shideler Elementary School/Usd 437
Middle Schools Washburn Rural Middle School/Usd 437
High Schools Washburn Rural High School/Usd 437
Others
HOA Fee Include Feature Maint (pond etc.)
Tax ID R321893






